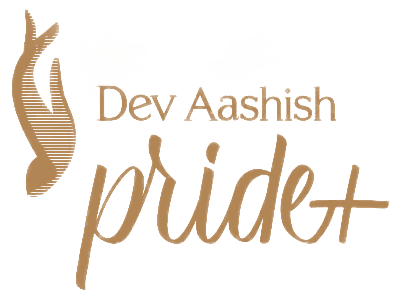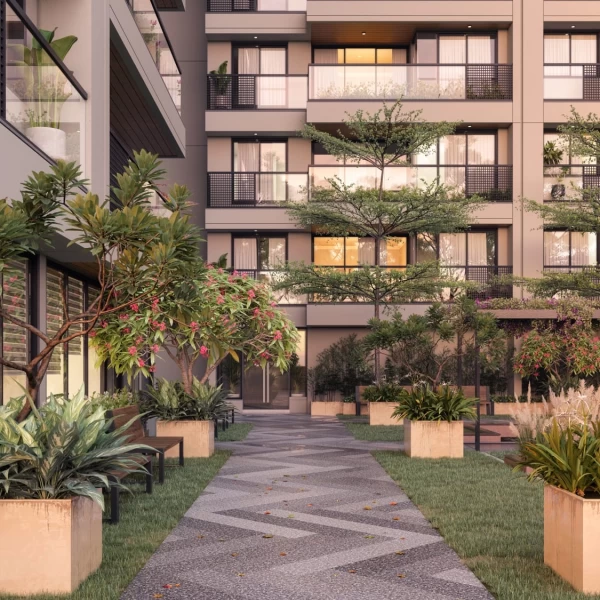

 Loading ...
Loading ...
REDEFINING THE LAVISH LIFESTYLE
2 & 3 BHK Lavish Apartments
With its latest edition to the urban agglomeration, Dev Aashish proudly introduces Pride+… a new sensation in Ahmedabad's realty world. The residence is sure to be the new address to elegance with its amalgam of 70+ amenities and cosmopolitan appeal.
With its capacious 2 & 3 BHK apartment layouts, the magnum opus is designed by envisioning to cater to the cultured class of society. The ambiance that resonates plush living…
UNITS
AMENITIES
Sq.Mt. DEVELOPED AREA
Gallery
Plans & Layouts
Specification
RCC Framed Structure, Structure Design as per IS Code for Earthquake Resistance
Internal Wall – Putty over Mala Plaster, External Wall – Double Coat, Mala Plaster with Texture Finish
Decorative Main Entrance Door with Veener with Brass Fitting and Fixtures. All Other Doors are Both Side Laminated Flush Door
Aluminum Windows Domal Series with Plain Reflective Glass, and Granite/Marble Jambs
PGVT Flooring Size: 1200 X 1800mm in Drawing, Dining, Kitchen and all bedrooms. All bathroom Flooring Size 600 X 1200mm
PNG Line, Marble Finish Kitchen Platform, SS Sink, Electrical Points for Microwave, Mixture, Water Purifier and Washing Machine
ISI UPVC and CPVC Premium Quality Pipes and Fittings Plumbing & Drainage Work
Premium Quality Faucet, Tap, and Diverter in each Bathroom/Toilet Wall Mounted Toilet for Better Utility
Concealed Copper flexible ISI wiring, MCB & ELCB as per Requirements, Branded Power Generator. Double Wiring for Invertor Provision, Sucient Electric point with modular switches
Durable water Proofing with China mosaic flooring for heat reflection and water resistance
Solar System As per Rules
Fire Safety System as per Government Rules
8 Passenger Automatic Lifts
Location

Hi, How can I help you ?

